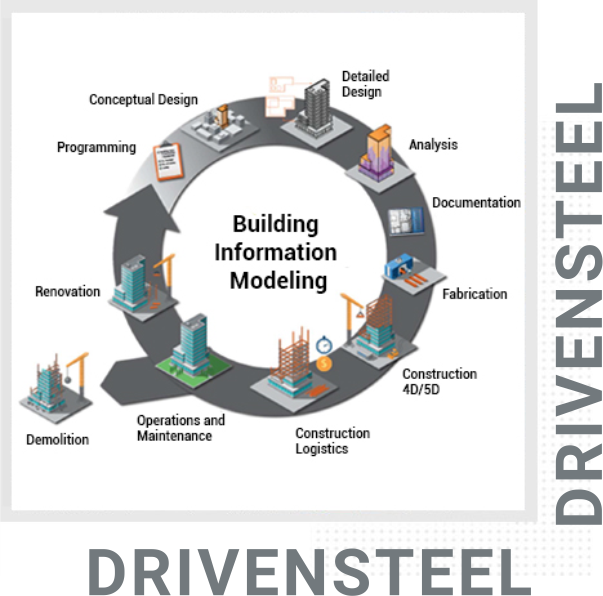Building Information Modeling
Why Building Information Modeling (BIM) is useful for Integrated Architecture
Integrated Architecture is a norm in the current scenario for Architectural Engineering Services as it seamlessly combines multiple IT programs and enables the technology to untangle the complex Architectural issues. One of the best invention AEC industry have is Building Information Modeling (BIM) that successfully executes the project from the early stages of project design to the entire collaborative construction model.
One of the benefits of assimilating Building Information Modeling (BIM) is the potential to easily analyze and evaluate programs during designing. Stems from the practical experience of architectural professionals, BIM proves to be incredibly powerful for the design process. The coordination between different disciplines is comprehensively directed within the 3D model at an initial stage, minimize the technical issues at the site, and the result comes in better design information.

The integrated Architecture offers the BIM content service, a compilation of data-rich 3D BIM content models, designing, and enable them to use in practical projects as part of the fully integrated BIM model. The creation of 3D model in Architecture is the main task for an architect whose result comes in the form of 3D representation of architectural variables i.e. visualization, interior, landscape and Engineering parts.
Drivensteel believes in promoting and building a sustainable environment and with energy conservation. Modeling in Architecture is used for various energy-related tasks such as energy performance, evaluation of energy requirement, and optimization of the architectural design. The environmental part is taken care of by BIM by working along with environmental Architecture software such as Design-Builder, Revit, CAD, Autodesk, Rhino, Navis, ProCad, ArchiCAD, BIMX which enable the architects to evaluate the project to pinpoint perfection.
Why choose Drivensteel for Building Information Modelling
We at Drivensteel offer Building Information Modeling - BIM services integrated with the state-of-the-art technology, resources, and best practices. We are an AISC, ISO and ACI certified organization with over 300 global clients and 2200+ successfully executed projects worldwide.
At Drivensteel, our clients have the distinct advantage of having dedicated teams that work exclusively on their projects. The production process is fueled by a robust quality assurance methodology that ensures seamless delivery.
Our expanding global footprints mandates our teams to work round the clock to address the growing needs of our clients around the globe.
Automating these workflow processes helps us to meet the strictest of timelines in a cost-effective fashion.
Drivensteel has been providing MEP-HVAC along with Architectural and Structural BIM with drafting and documentation services of the highest quality to various sectors like educational institutes, residential, commercial and industrial buildings with impeccable authority making us a front runner in the market following international industrial standards.
Our core proficiencies:
- Develop rich data MEP BIM models
- Develop 3D, 4D, 5D models
- Virtual construction
- Develop 2D drawings
- Constructional documentation
- Coordination and clash detections
- Precast detailing
- CAD conversion
Our BIM Services Include
Commercial Building
Drivensteel is the world’s leading structural steel Detailing and Estimation services provider.
Hydro-Energy
We have vast experience and expertise in designing buildings and other structures made of any material.
Heavy Construction
Our impeccable track record has made us the one-stop destination for Rebar Detailing services.
Infrastructure
At Drivensteel, we believe in achieving nothing short of excellence. Our exemplary track record has helped us being a preferred solution provider in the Precast Detailing Industry,
Petroleum Refining
The connection alternatives provided by us will help you with the safest, most economical, and structurally efficient connections.
Double Walls / Sandwich Walls
We offer an array of design and detailing services to integrated Infrastructure and Communication industries.
We indulge in every phase of a project lifecycle, such as:
Drivensteel has the expertise in detailing all types of Precast elements/products and is a one stop solution for major Precast Manufacturers. We specialize in Columns, Beams, Slabs, Hollow Core Slabs, Solid Slabs, Stairs and Landings, Precast Panels, etc.
Project Conception
Project Initiation
Project Engineering
Project Construction
Project Operation
Project Maintenance
Bridges & Highway Structures
Water Treatment Plants
We don’t look for one-time clients; we are here to make long-lasting business relationships. That’s why we function round the clock to dispel any doubts and answer any questions about the ongoing and upcoming projects. Firstly, we make sure that our customers get easy-to-read and extremely comprehensible rebar shop drawings and BBS. And secondly, if you ever feel like having a discussion with our rebar experts during the process, they will always be a message or call away. From the discussion phase to the project’s completion, we work as partners with our clients and keep them well-informed about the progress of the project.
Work Platforms
Every software we use is Genuine. We work closely with Trimble and Design Data to fight piracy.





